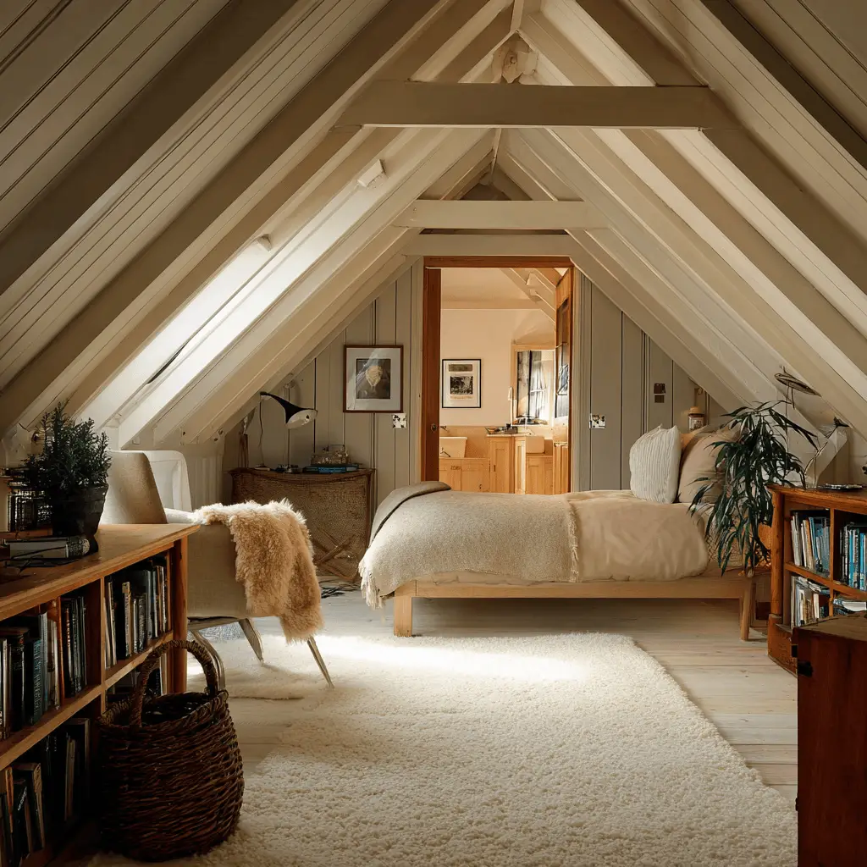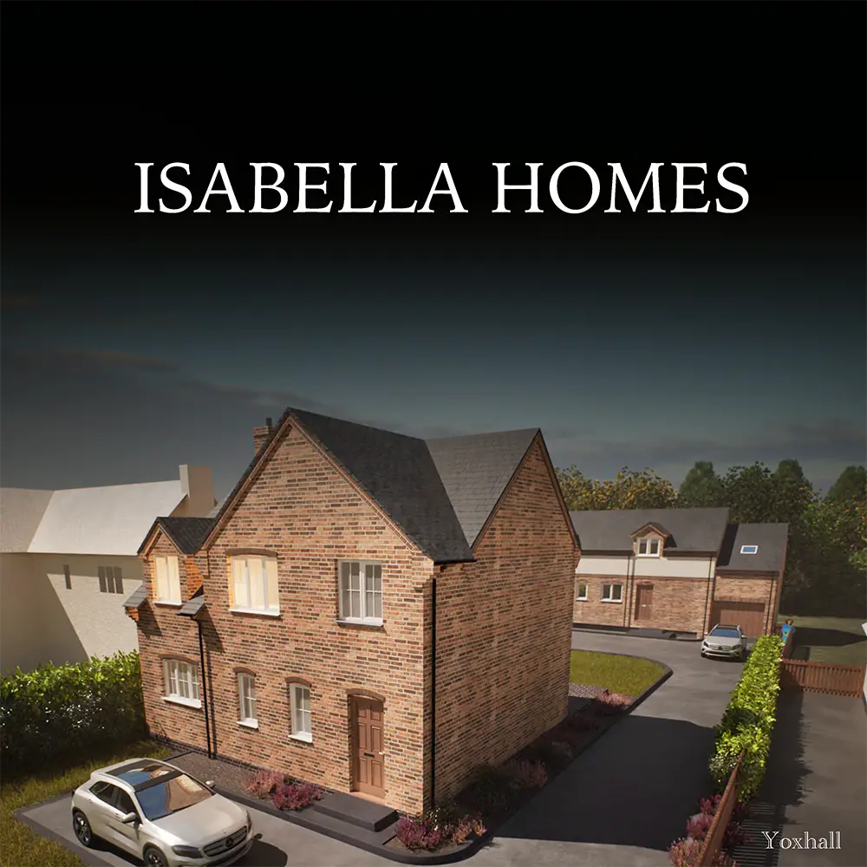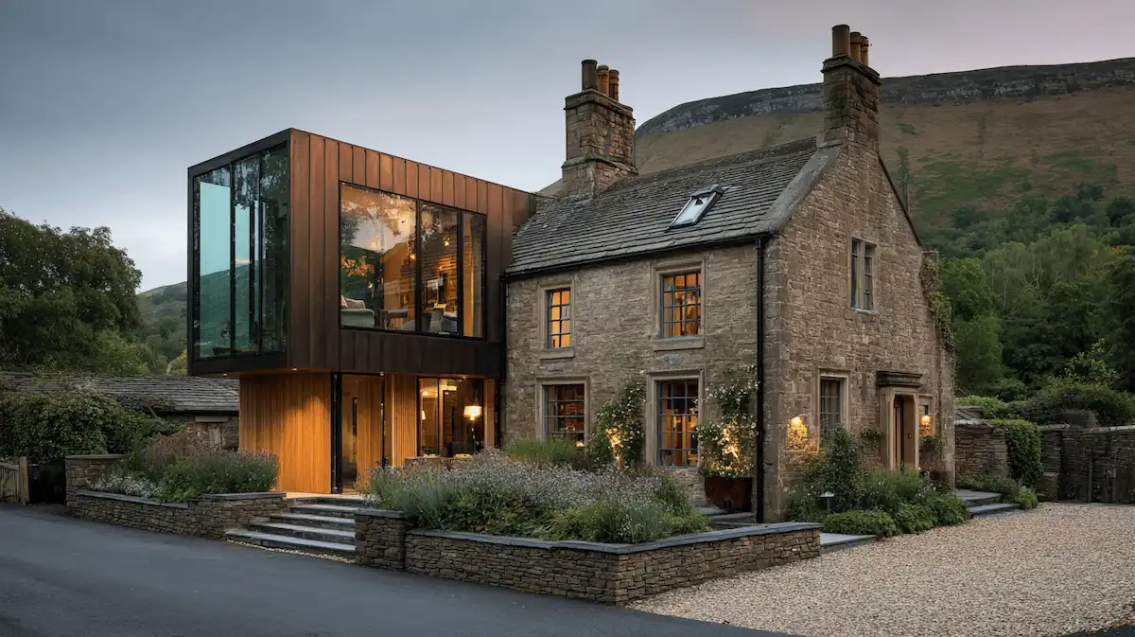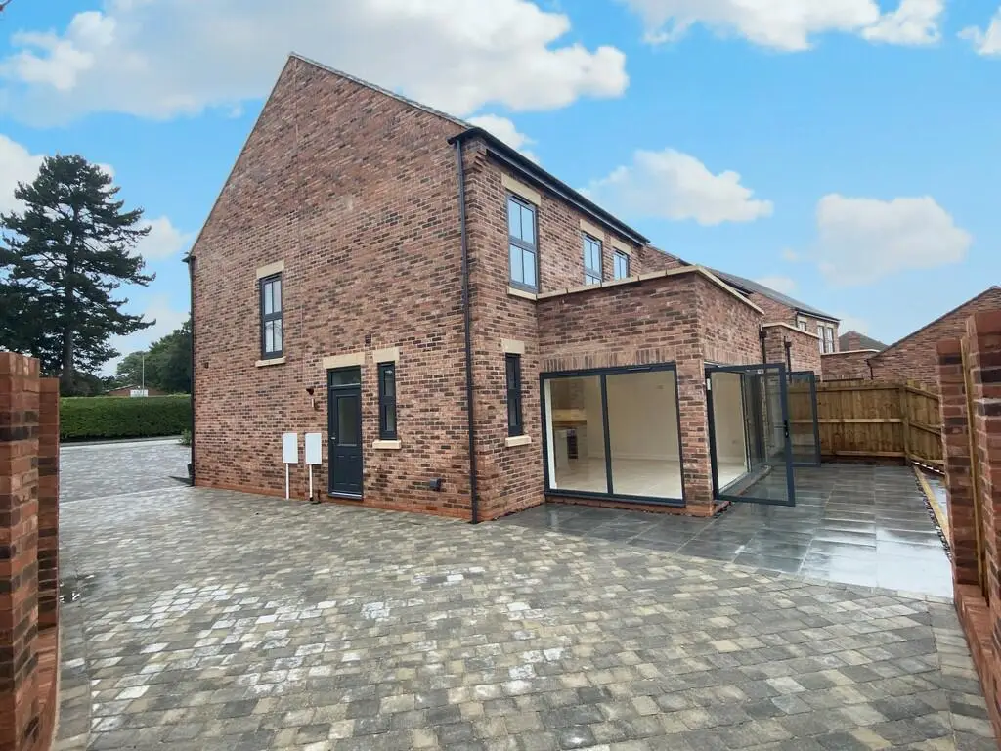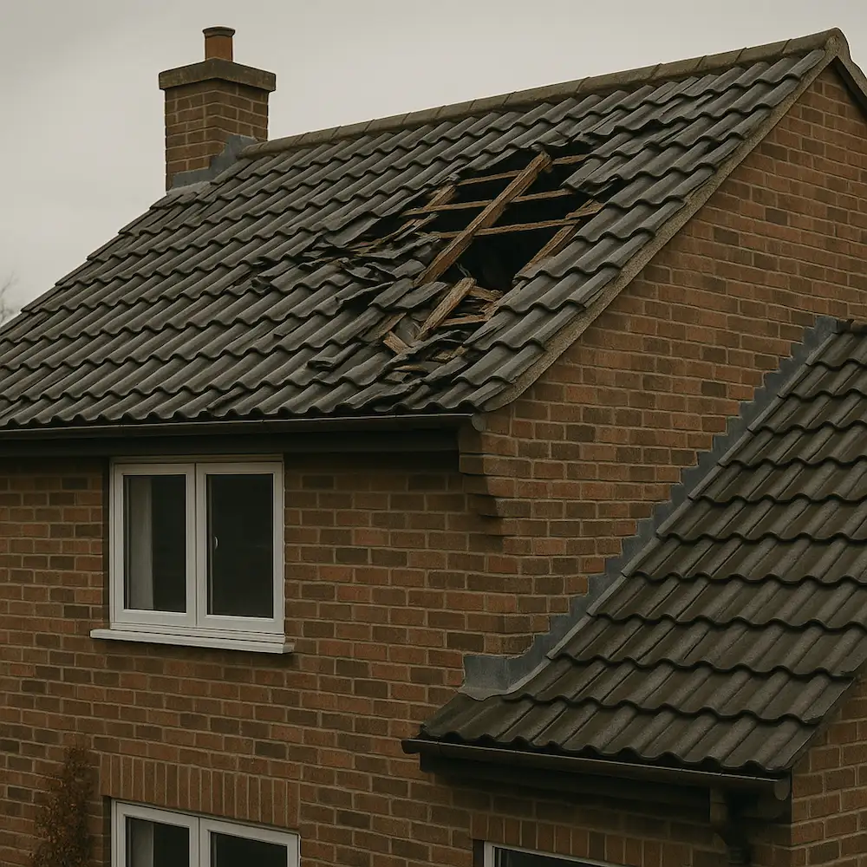A loft conversion is one of the most popular ways to add valuable living space to your home—whether it’s a new master bedroom with en-suite, a home office, or a cosy guest room. But one of the first questions we get asked by homeowners in Derbyshire is:
“Do I need planning permission for my loft conversion?”
The good news is that many loft conversions can be carried out under permitted development (PD) rights. However, this depends on your specific property, the scale of the work, and local planning considerations. Let’s break it down.
When You DON'T Usually Need Planning Permission
Most standard loft conversions fall under permitted development, meaning you don’t need full planning permission—as long as your project meets the following conditions:
The extension does not exceed 40 cubic metres for terraced houses, or 50 cubic metres for semi-detached and detached homes
The conversion does not extend beyond the plane of the existing roof slope at the front of the house
The materials used are similar in appearance to the existing property
No part of the extension is higher than the highest point of the existing roof
Side-facing windows are obscure-glazed and non-opening
Dormers (if added) are set back at least 20cm from the original eaves
When You DO Need Planning Permission
Even if your plans sound simple, there are scenarios where planning permission is likely to be required:
Your property is in a conservation area, national park, or Area of Outstanding Natural Beauty (AONB)
Your home is a listed building
You’re planning a mansard loft conversion or changing the shape/height of the roof
The proposed extension exceeds the volume limits or encroaches beyond the rear or side of the property
You’re installing a balcony or terrace
Derbyshire-Specific Considerations
Derbyshire is home to a mix of traditional homes, new builds, and conservation areas—so it’s important to assess your location carefully. At J&K Developments, we’re familiar with the local authorities and their planning policies, including Amber Valley, Derby City, South Derbyshire, and Peak District National Park guidelines.
We’ll help you determine whether your project qualifies for permitted development or if a full planning application is necessary.
Building Regulations Still Apply
Even if planning permission isn’t needed, your loft conversion must meet building regulations. These cover essential elements such as:
Structural stability of the floor and roof
Insulation and ventilation
Fire safety and escape routes
Staircase access
Soundproofing
Our experienced team at J&K Developments ensures your conversion is fully compliant and signed off by local building control.
How We Can Help
Whether you need planning permission or not, J&K Developments can handle the entire process for you—from design and layout to liaising with architects, planners and building control.
Here’s what we offer:
Free consultation and feasibility check
Help with planning applications, if required
Trusted architects and designers
Itemised, transparent quotes
Fully managed build from start to finish
Loft conversions completed across Derbyshire, Staffordshire and Nottinghamshire
Make the Most of Your Space—With Confidence
A loft conversion can completely transform how you use your home—but it’s vital to start with the right advice. With our local knowledge, planning expertise, and commitment to quality, J&K Developments is your trusted partner in creating beautiful, compliant loft spaces.
Contact us today to discuss your ideas and book a free consultation. We’ll help you understand the planning rules, explore your options, and turn unused roof space into something truly special.
Disclaimer
This article is correct at the time of publishing (26th June 2025) and regulations may differ from area-to-area or they may change at any point without notice. This article may not be up-to-date and therefore, we would ask that you either request a free consultation with the team or you refer to your local council for clarification.

