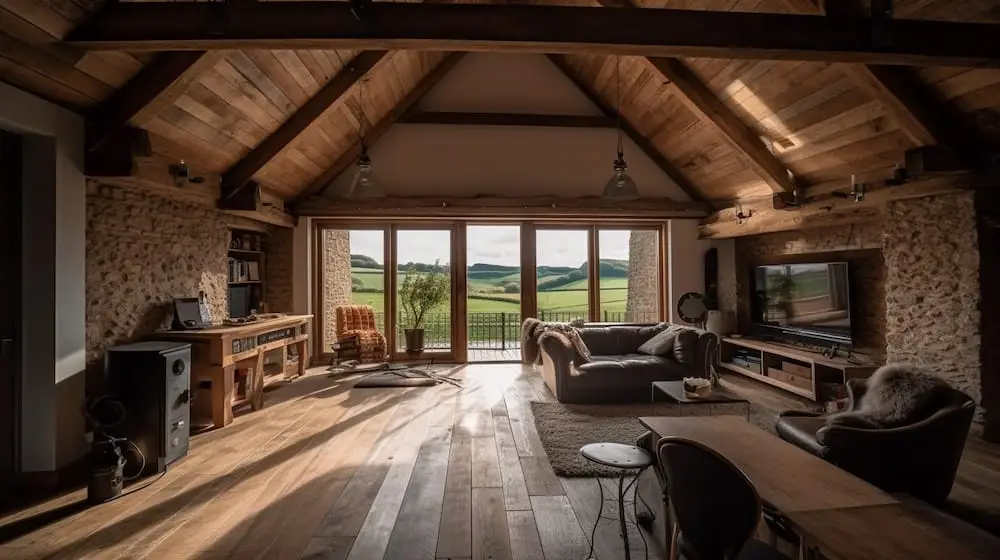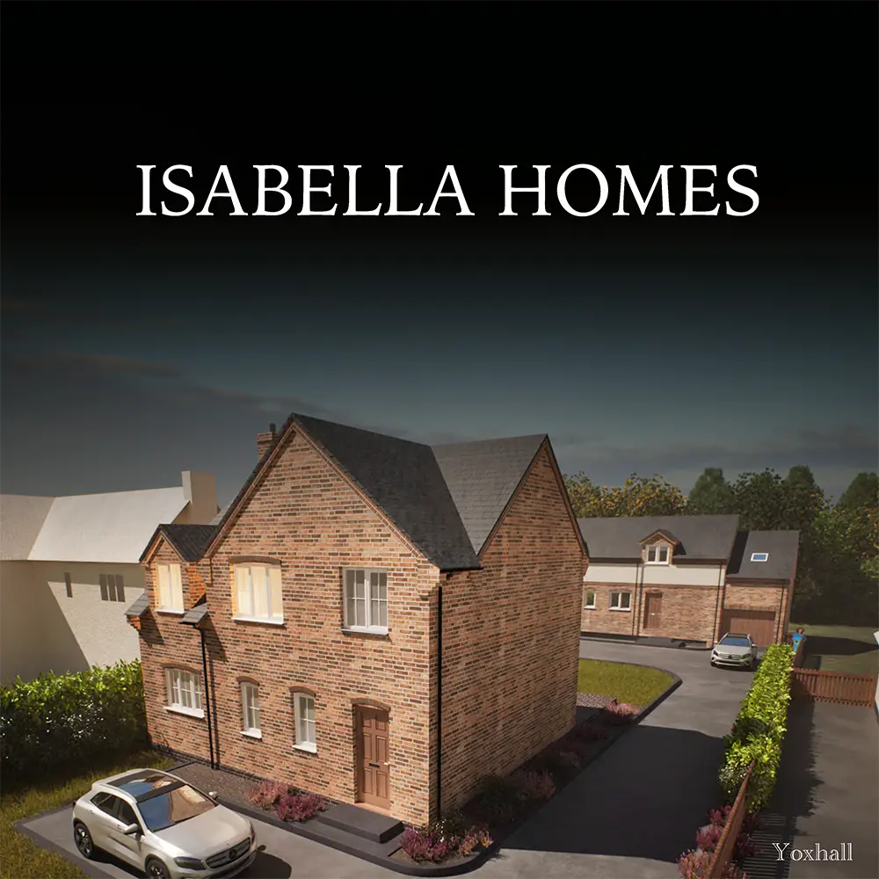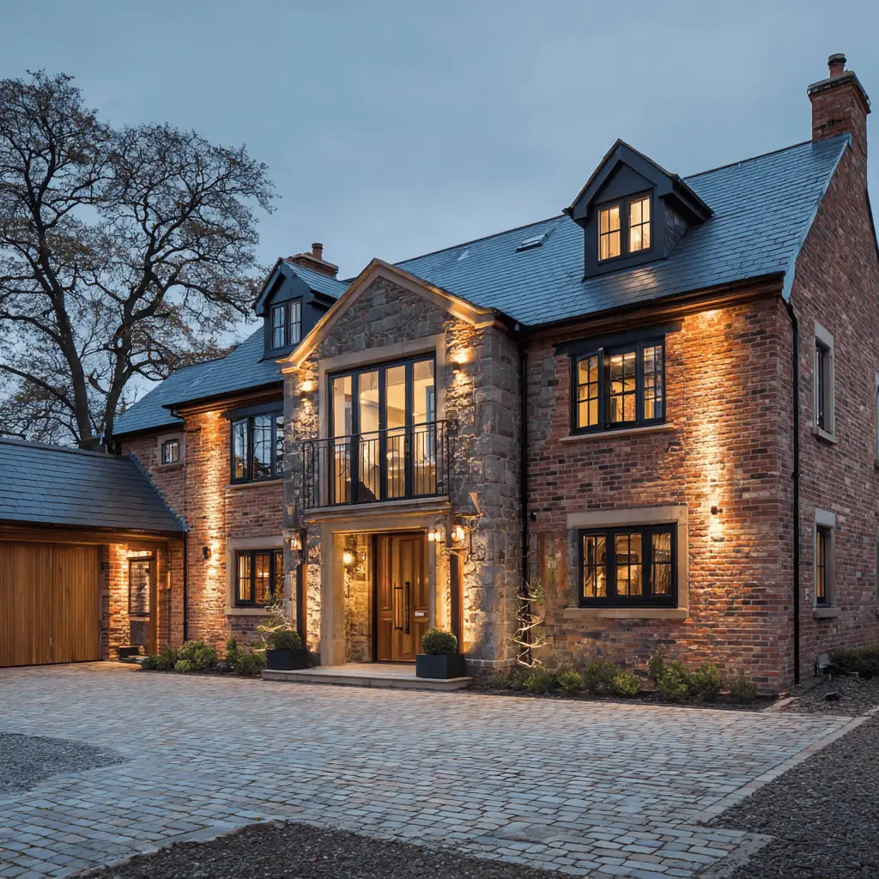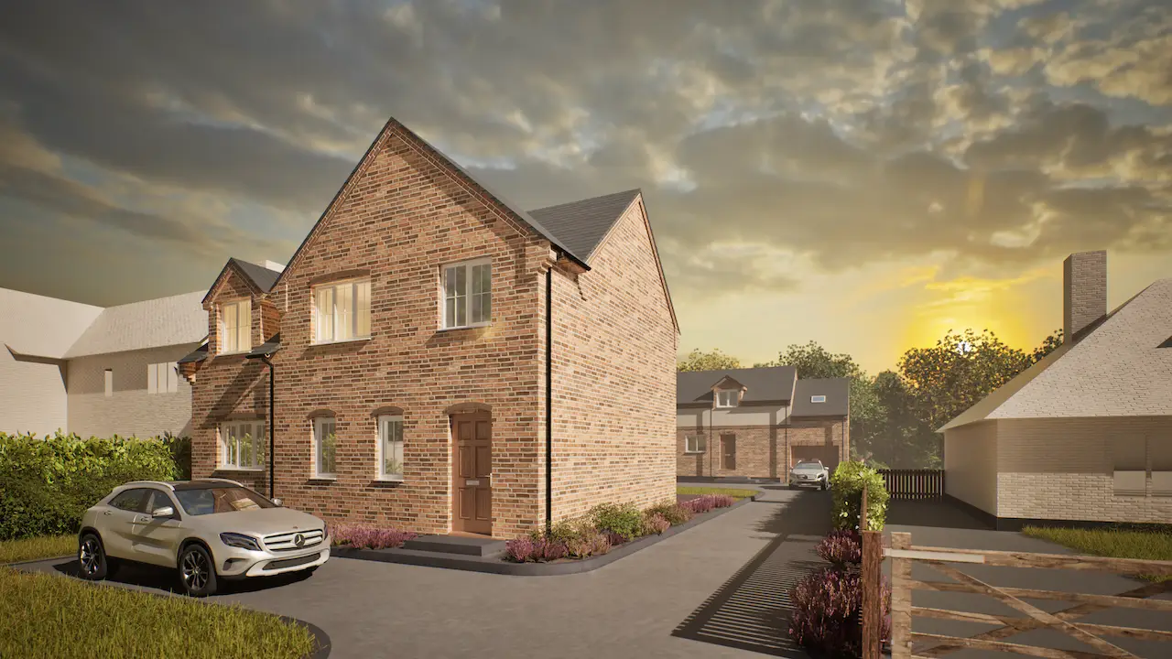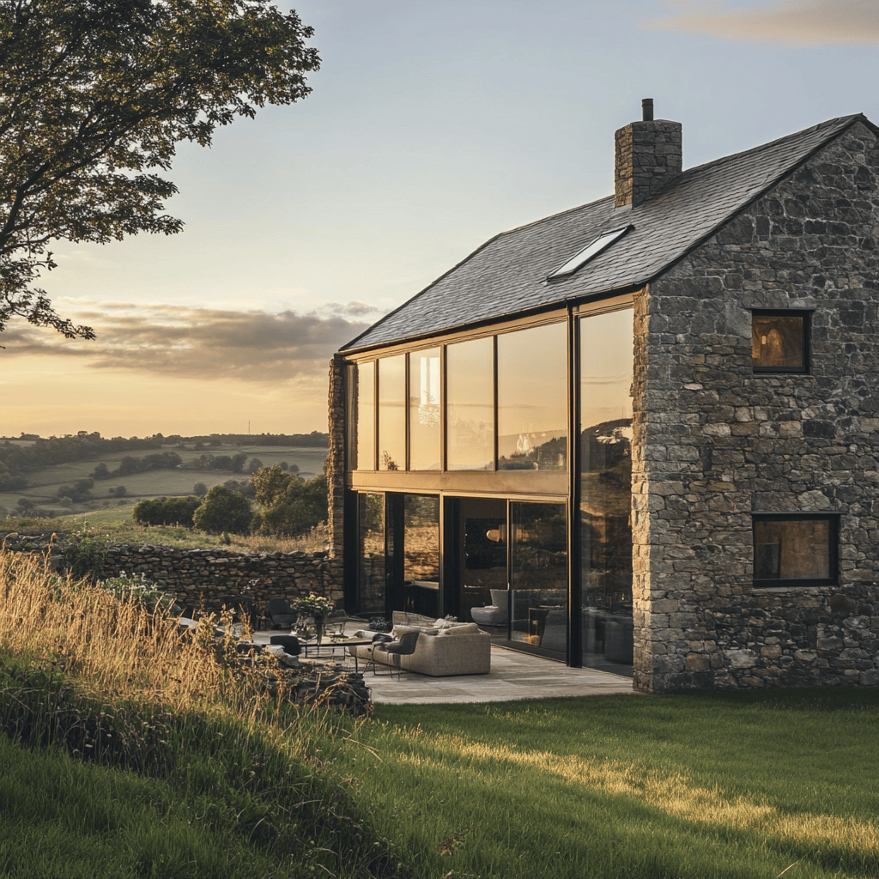Barn conversions offer a unique opportunity to transform historic agricultural buildings into stunning contemporary homes or commercial spaces. However, before embarking on such a project, it’s essential to consider several factors to ensure a successful and smooth conversion process.
Whether you’re planning to convert a barn for residential use, commercial purposes, or as a holiday let, thorough planning and preparation are key to achieving your vision. In this article, we’ll explore the essential considerations for starting a barn conversion, tailored to UK-based projects and specifically for clients of J & K Developments in Derbyshire.
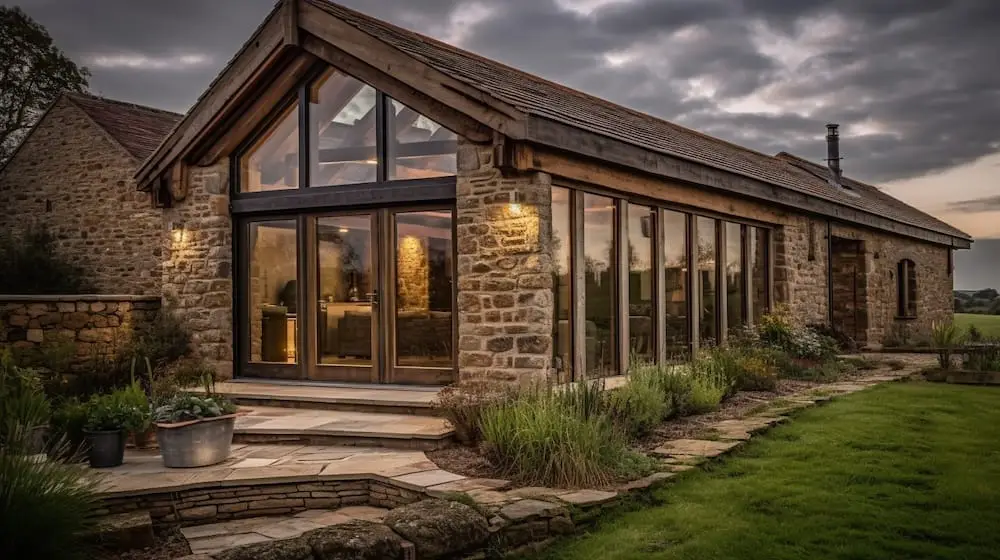
Barn Conversions
Assessing the Building's Condition
Before committing to a barn conversion project, it’s crucial to conduct a thorough assessment of the building’s condition. Check for structural integrity, potential hazards such as rot or infestations, and any historical features that need preservation. Engage structural engineers, architects, or surveyors to evaluate the building’s suitability for conversion and identify any necessary repairs or reinforcements.
Understanding Planning Permission
Barn conversions in the UK often require planning permission, especially if significant alterations are planned or if the building is located in a protected area such as a conservation zone or green belt. Consult with local planning authorities or planning consultants to understand the relevant regulations, permitted development rights, and conservation guidelines that may affect your project. J & K Developments can provide valuable insight and guidance in navigating the planning process in Derbyshire.
Developing a Comprehensive Design
Work closely with architects, designers, and builders to develop a comprehensive design that maximizes the potential of the barn while respecting its heritage and character. Consider factors such as layout, functionality, natural light, energy efficiency, and integration of modern amenities. Aim for a balance between preserving the building’s original features and incorporating contemporary design elements to create a comfortable and visually appealing space.
Budgeting and Financing
Establish a realistic budget for your barn conversion project, taking into account construction costs, professional fees, permits, materials, and contingency funds for unexpected expenses. Explore financing options such as self-funding, mortgages, or renovation loans, and ensure that your budget aligns with your financial resources and goals. J & K Developments can provide transparent cost estimates and help you manage your budget effectively throughout the project.
Selecting the Right Builders and Contractors
Choose experienced builders and contractors with expertise in barn conversions and a proven track record of delivering high-quality workmanship. Look for builders who understand the unique challenges and requirements of converting historic buildings and who prioritize attention to detail, craftsmanship, and client satisfaction. J & K Developments, based in Derbyshire, offers professional services tailored to the specific needs of barn conversion projects, ensuring quality results and peace of mind for clients.
Considering Utilities and Services
Factor in the provision of utilities and services such as electricity, water, heating, and sewage systems when planning your barn conversion. Determine the feasibility of connecting to existing services or explore alternative options such as renewable energy sources or off-grid solutions. Ensure compliance with building regulations and safety standards for all utility installations.
Preserving Heritage Features
Preserve and celebrate the unique heritage features of the barn, such as exposed beams, stone walls, or original timberwork, as these elements contribute to the character and charm of the converted space. Consider incorporating these features into the design scheme and explore restoration techniques to enhance their beauty and authenticity.
Securing Insurance and Legal Considerations
Obtain appropriate insurance coverage for your barn conversion project, including site insurance, liability insurance, and structural warranties to protect against unforeseen risks or liabilities. Ensure compliance with legal requirements such as building regulations, health and safety standards, and conservation guidelines throughout the construction process. Don’t forget your contents and building insurance once you’ve reached completion.

Frequently Asked Questions
How long does a barn conversion project typically take?
The duration of a barn conversion project can vary depending on factors such as the size and complexity of the building, the extent of renovations required, and any planning constraints. On average, a barn conversion may take anywhere from six months to two years to complete.
Do I need planning permission for a barn conversion?
In many cases, barn conversions in the UK require planning permission, especially if significant alterations are planned or if the building is located in a protected area such as a conservation zone. It’s advisable to consult with local planning authorities or planning consultants to determine the specific requirements for your project.
How much does a barn conversion cost?
The cost of a barn conversion can vary widely depending on factors such as the size and condition of the building, the level of finishes and fixtures, and any site-specific considerations. It’s essential to establish a realistic budget and obtain detailed cost estimates from builders and contractors before starting the project.
Top Tips for Planning Permission

- Consult with local planning authorities or planning consultants early in the design process to understand the specific requirements and constraints for your barn conversion project.
- Consider engaging architects or heritage consultants with experience in barn conversions to develop design proposals that respect the building’s heritage while meeting modern living standards.
- Be prepared to provide detailed information and justification for your proposed conversion when submitting a planning application, including drawings, site plans, design statements, and any supporting documents required.
- Explore options for permitted development rights or exemptions that may allow certain types of development without the need for full planning permission, but be aware of limitations and restrictions that apply.
- Maintain open communication with planning officers throughout the planning process, address any concerns or objections raised, and be prepared to make modifications to your plans if necessary to secure planning approval.

Where to start...
Embarking on a barn conversion project in Derbyshire requires careful consideration of various factors, from assessing the buidling’s condition to navigating the planning permission. With thorough planning, professional guidance and of course; expert craftmanship from J&K Developments Ltd, clients can transform their dilapidated or historic barns into something beautiful and functional that will help embrace the future.
All of the images are for illustration purposes only and are given for ideas of what we can do for barn conversions.

