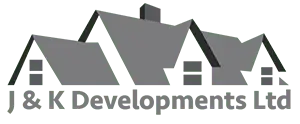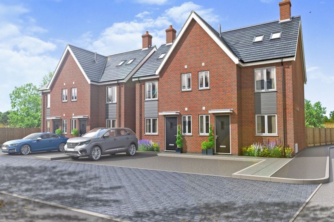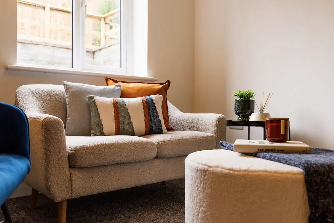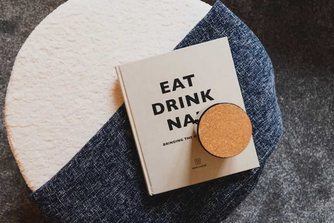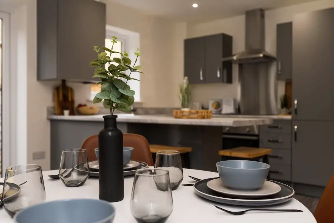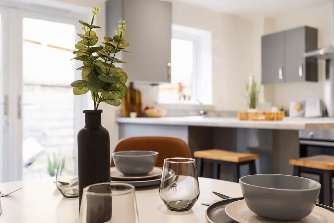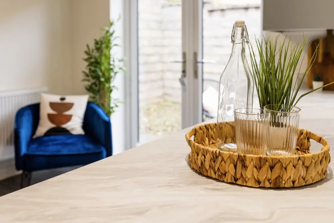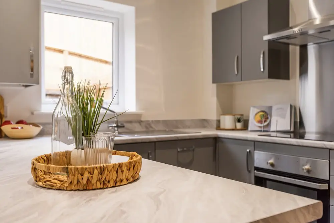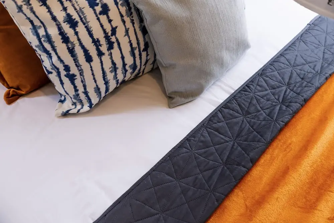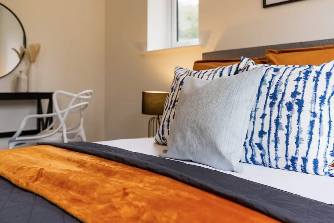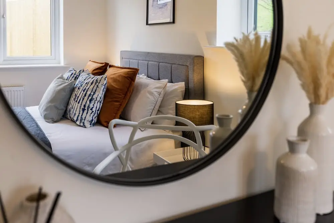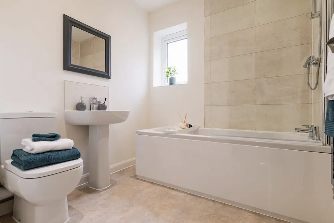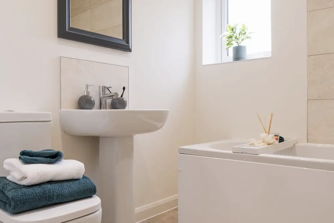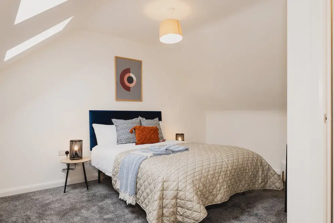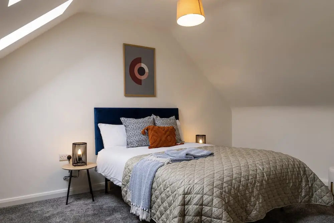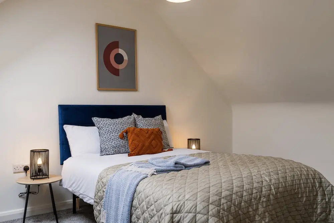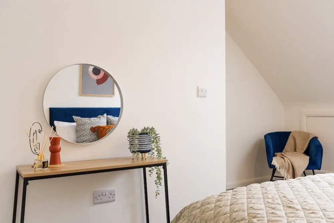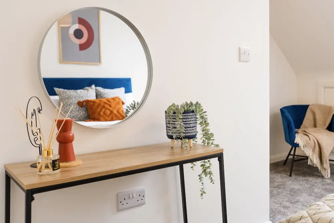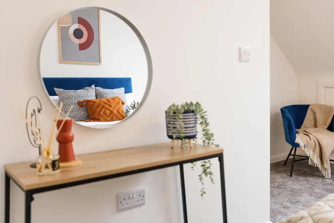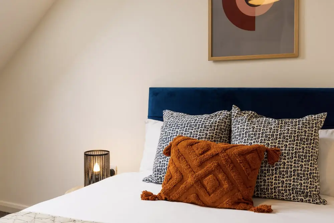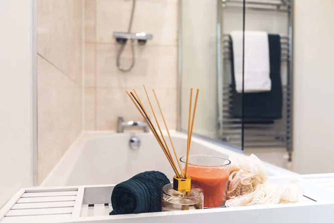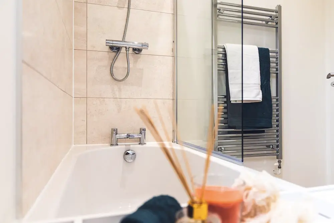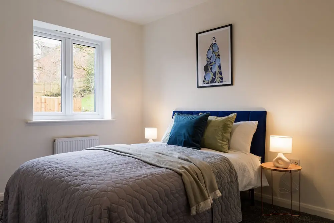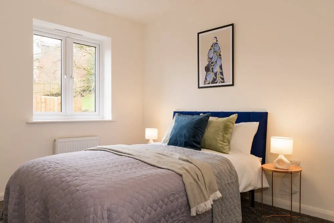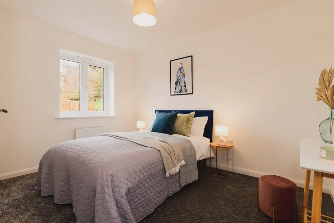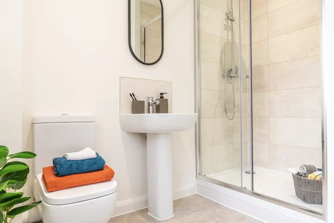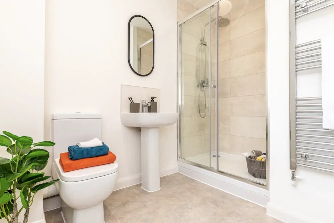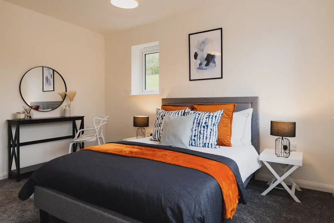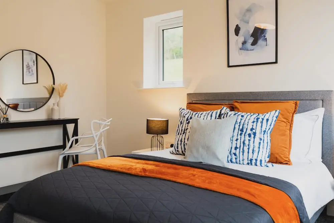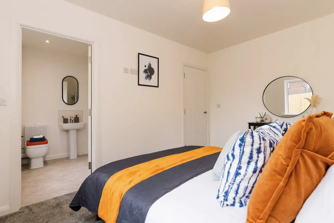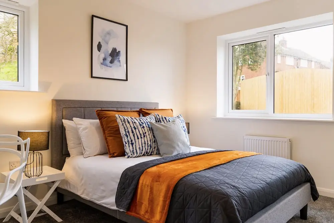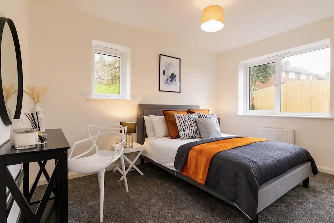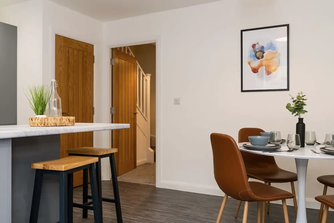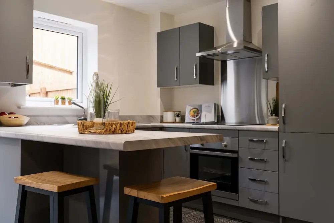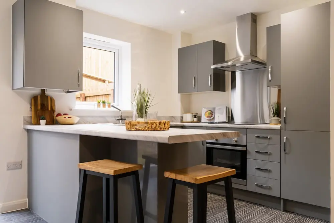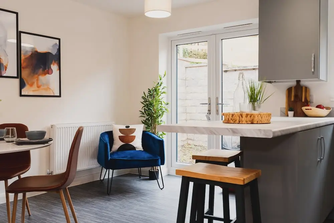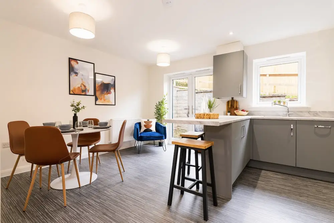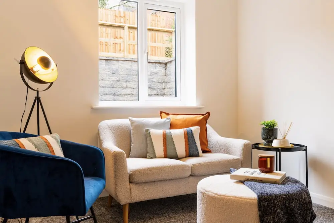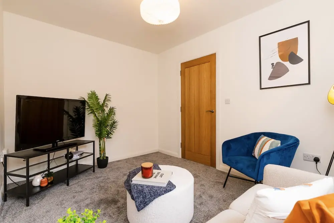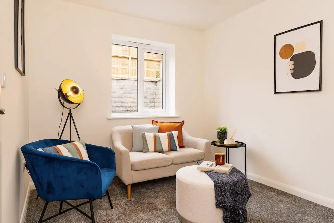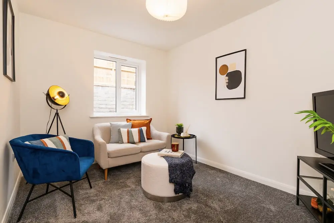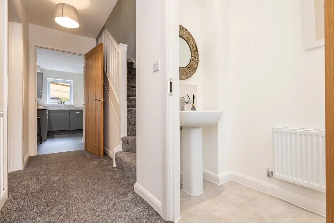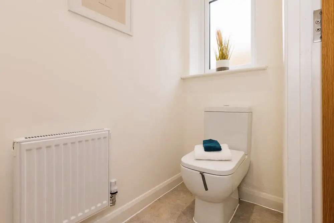Introducing Banks Close – an ultra-exclusive enclave of just 9 exquisite three-bedroom townhouses, nestled in the coveted locale of Bullbridge, Derbyshire. Elevate your lifestyle in this semi-rural haven, where country walks beckon and local delights abound, including charming village bakeries, upscale butchers, gourmet restaurants, and chic boutiques atop the scenic Bullbridge Hill in Crich.
Ground Floor
Entrance
Enter the property into the hallway which provides access to the stairs to the first floor, living area, w/c and the kitchen / dining room.
Kitchen/Dining Room
16′ 7″ x 12′ 1″ (5.05m x 3.68m)
Enter the kitchen/dining room through the oak style cottage door in the hallway. This room is perfect for entertaining family and friends with patio doors located on the back wall providing the perfect light into the dining area, plenty of room for a large dining table which will complement the breakfast bar styled units within the kitchen, The kitchen offers integrated appliances such as fridge freezer, oven, hob and extractor fan.
Living Room
11′ 8″ x 8′ 8″ (3.56m x 2.64m)
This room sits comfortably at the front of the house with windows to the front of the room and carpeted floors.
W/C
White gloss sanitary ware including wc and hand wash basin.
First Floor
Bedroom One
12′ 1″ x 8′ 8″ (3.68m x 2.64m)
Double bedroom with carpeted floors and ensuite
Ensuite
White sanitary ware including wc and hand wash basin plus shower cubicle
Bedroom Two
11′ 6″ x 8′ 8″ (3.51m x 2.64m)
Double bedroom with carpeted floors
Bathroom
Family bathroom with wc, hand wash basin and bath. Half height tiles to walls with full height around the bath
Second Floor
Bedroom Three
14′ 1″ x 11′ 1″ (4.29m x 3.38m)
Spacious double bedroom on the first floor with carpeted floors and two windows.
Outside
Slabbed and turfed rear garden, two allocated car parking spaces.
Disclaimer
Some of the original photos are CGI images. Specifications may vary from property to property, please contact the team for further information. Images for illustration purposes only.
To make an appointment please call us on 01332 272206 or email katie@jkdevelopmentsltd.co.uk
